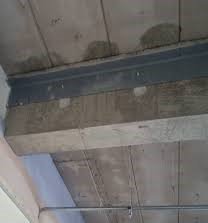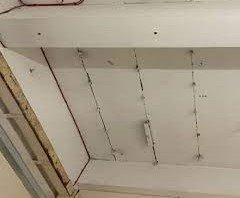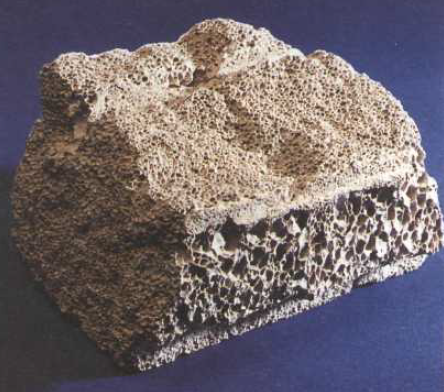What is Reinforced Autoclaved Aerated Concrete (RAAC) and Why is it Dangerous?
Introduction
Reinforced Autoclaved Aerated Concrete (RAAC) is a light weight concrete used in various buildings. Although it is concrete it is very different from traditional concrete because of the way in which it was made, much weaker. The useful life of such (panels) has been estimated to be around 30 years. As such, there are concerns about the safety and structural integrity of RAAC buildings. In this blog, we will explore what RAAC is, why it can be dangerous, and how to identify it.
What is RAAC?
RAAC is a building material that is made from a combination of cement, lime, water, and an aeration agent. The mixture is poured into moulds and then subjected to high pressure and heat, known as autoclaving, to create a lightweight, strong, and porous material. RAAC was used in schools, colleges and other building construction from the 1950s until the mid-1990s. It may therefore be found in any school and college building (educational and ancillary) that was either built or modified in this time period.
Why is it Dangerous?
In December 2018, the Department for Education (DfE) and the Local Government Association (LGA) made building owners aware of a recent building component failure in a property constructed using RAAC. In May 2019, SCOSS raised an alert to emphasise the potential risks from such construction and highlighted the failure of a RAAC panel roof construction within an operational school. This collapse was sudden.
Image of a sudden collapse in a school building
RAAC has the following embedded systemic problems:
Panels have low compressive strength, being around 10-20% of traditional concrete, meaning the shear and bending strength is reduced. This strength is further impacted by water saturation.
It is very porous and highly permeable. This means that the steel reinforcement within the panels is less well protected against corrosion ‘rusting’ than steel reinforcement in traditional concrete.
The reinforcement within RAAC panels is less well bonded to the surrounding concrete. The dominant connection is via secondary reinforcement (transverse reinforcement).
It is aerated (looks ‘bubbly’) and contains no ‘coarse’ aggregate, therefore it is less dense than traditional concrete; being around a third of the weight.
RAAC has reduced ’stiffness’ characteristics resulting in high displacements, deflections and sagging.
The bearing of planks is often insufficient, by comparison to modern standards, which presents a significant risk.
There was limited quality control during manufacture and installation meaning there is a high degree of variability between panels.
It is recognised that RAAC panels have material and construction deficiencies making them less robust than traditional concrete. This increases the risk of structural failure, which can be gradual or sudden with no warning.
Sudden failure of RAAC panels in roofs, eaves, floors, walls and cladding systems would be dangerous, and the consequences could be serious.
How to Find it?
RAAC can be difficult to identify visually, as it looks similar to traditional concrete and other building materials. However, there are a few characteristics that can be used to identify RAAC. RAAC is lightweight and porous, making it less dense than traditional concrete. It has a distinct, honeycomb-like structure that can be seen when the material is cut or broken. RAAC has a smooth surface that is free from visible aggregate or coarse materials.
RAAC panels can span between isolated beam supports (steel or concrete) or onto masonry walls (brickwork or blockwork). Typically, panels are hidden behind finishes (suspended ceilings or plasterboard) and therefore may be difficult to identify without minor intrusive works. Ceiling panels may need to be removed to inspect a roof or access may be required into loft voids. RAAC panels are usually (but not always) 450mm to 600mm wide and 2.4m to 3m long, although panels were available up to 6m in length. They typically have a slight chamfer to each edge. The colour varies from white to pale grey. In a roof, the easiest way to identify RAAC panels is to look at the underside.
In order to be sure that a building is made of RAAC, it's best to rely on the documentation or a professional inspection. Building plans and construction records may indicate if RAAC was used in the construction of a building.
If in doubt or you suspect RAAC in your building always contact a professional inspector or building engineer to conduct an inspection to determine if RAAC is present.
Need more Information?
There are very serious concerns about the safety and structural integrity of RAAC buildings. It is important to consult with experienced professionals and conduct thorough survey if you suspect RAAC in your building.




